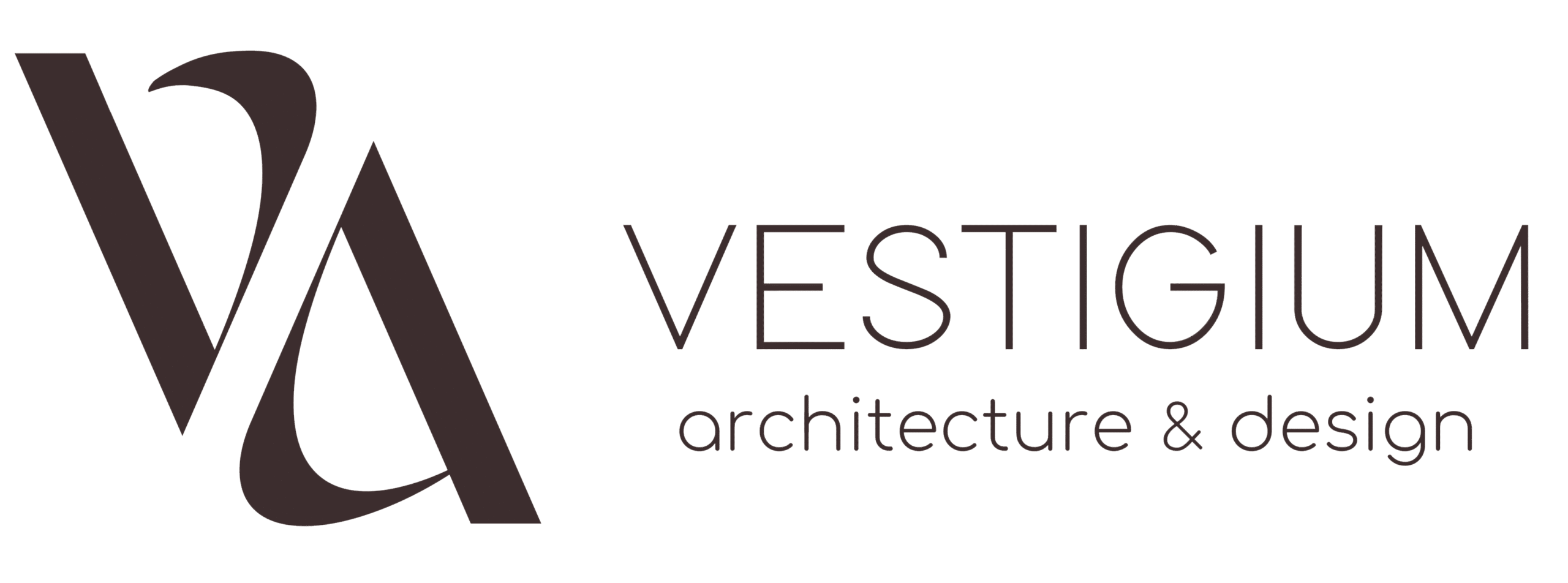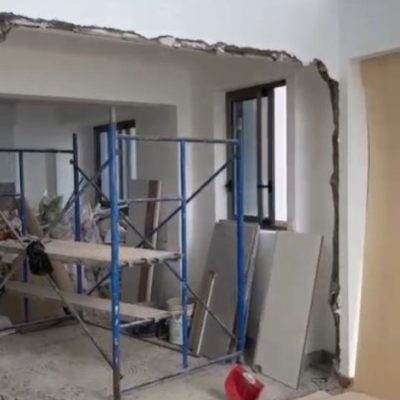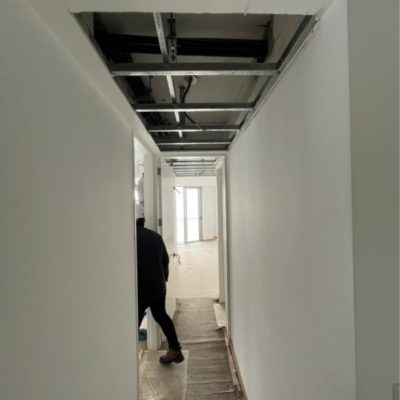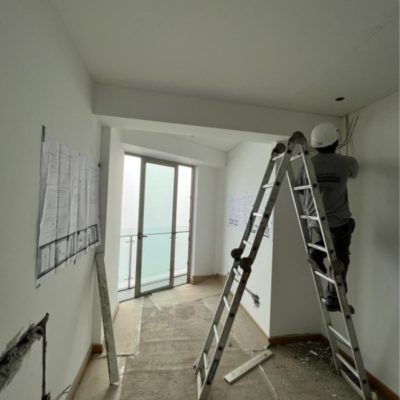Portfolio
901 Pacific Icon Remodel
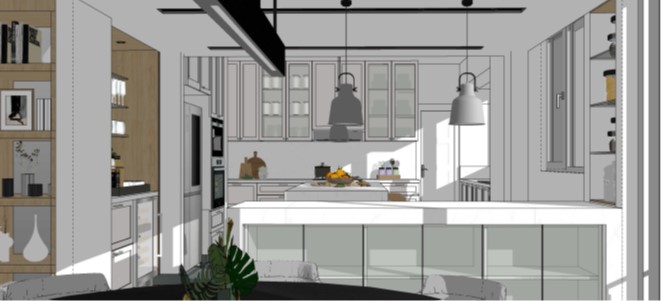
For the remodeling of department 901 Pacific Icon, (currently under construction) the client’s needs were taken into account.
It was proposed to use the double height space as the main bedroom since it had the best view towards the sea.
In addition, the concept of an open kitchen was raised to give a greater sensation of spaciousness on the first floor.
The objective of this project was to make the most of the privileged view, which is why walls were removed to broaden the view and jointly mirrors were incorporated in different environments to reflect this.
On the other hand, the design line is a grid applied from the furniture proposal to the structure of the false ceiling, thus maintaining a constant language.
- Location: Miraflores
- Program: Residential
- Area:425 m2
