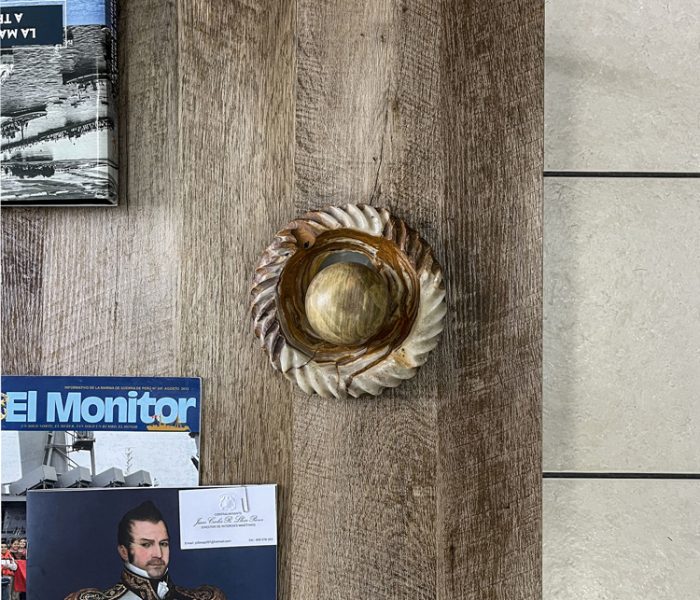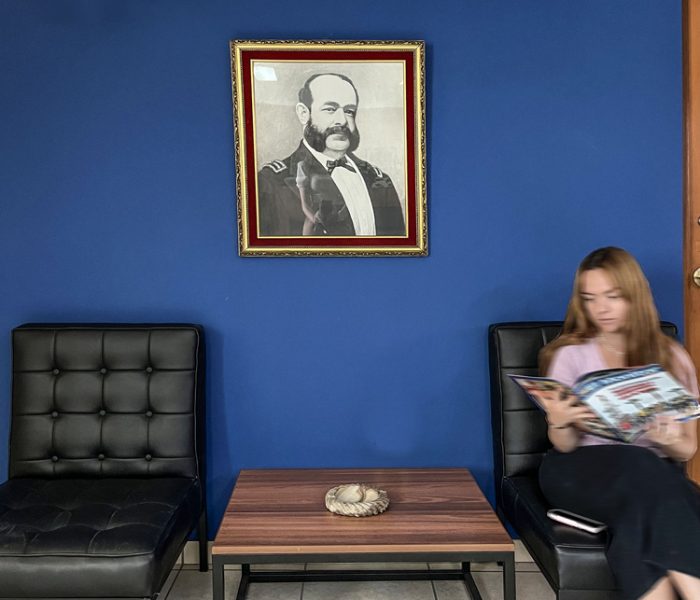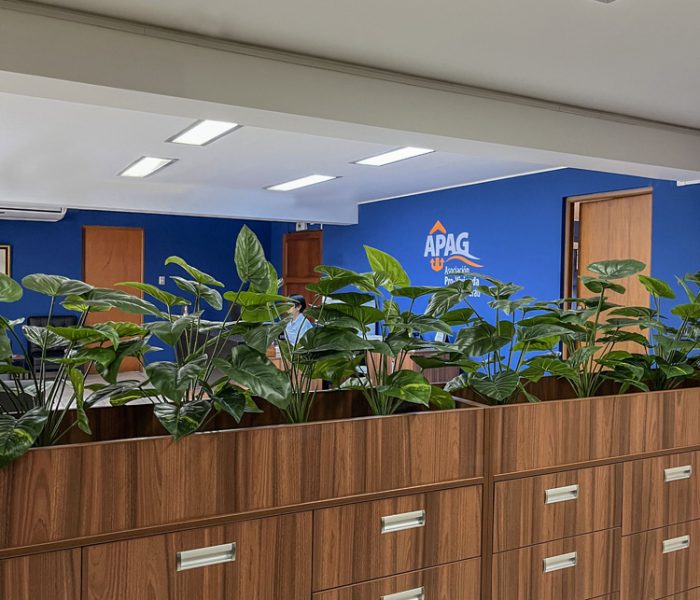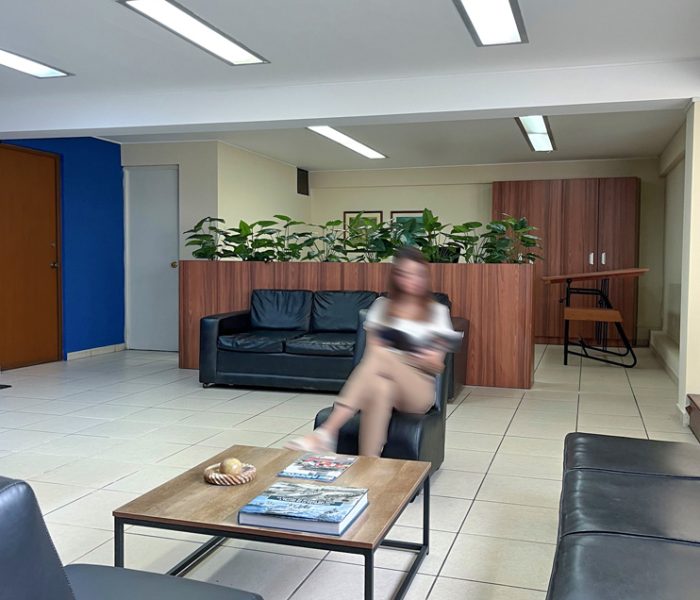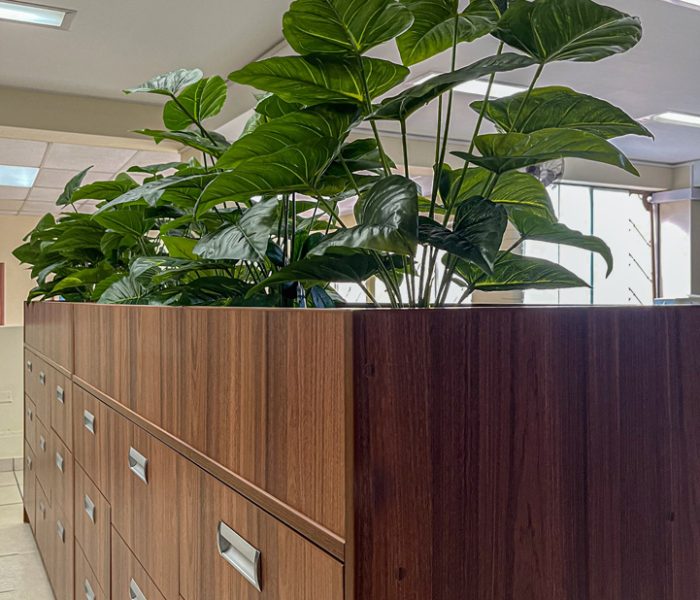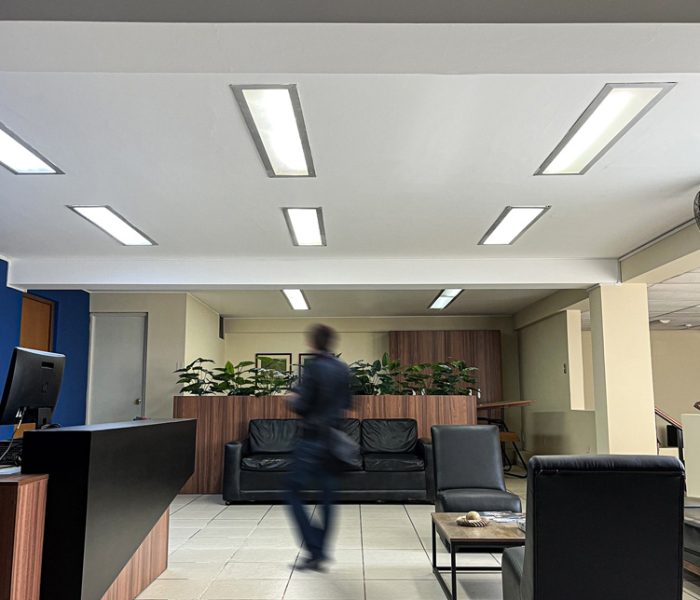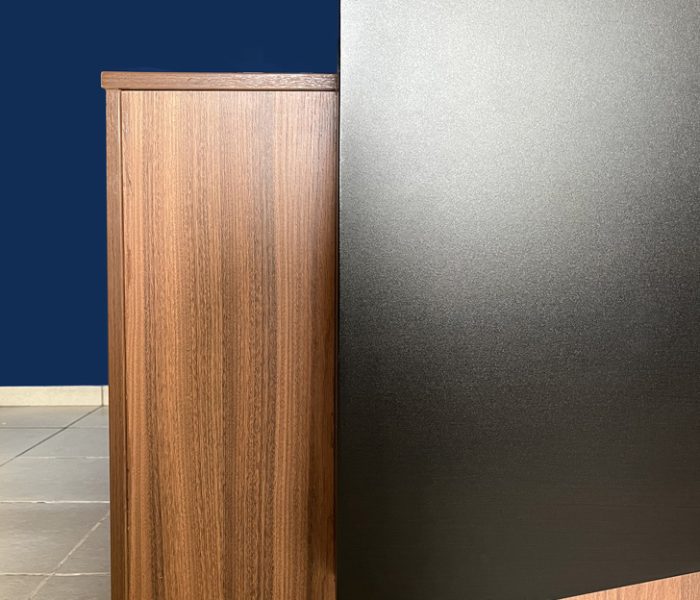Portfolio
APAG Office Remodeling
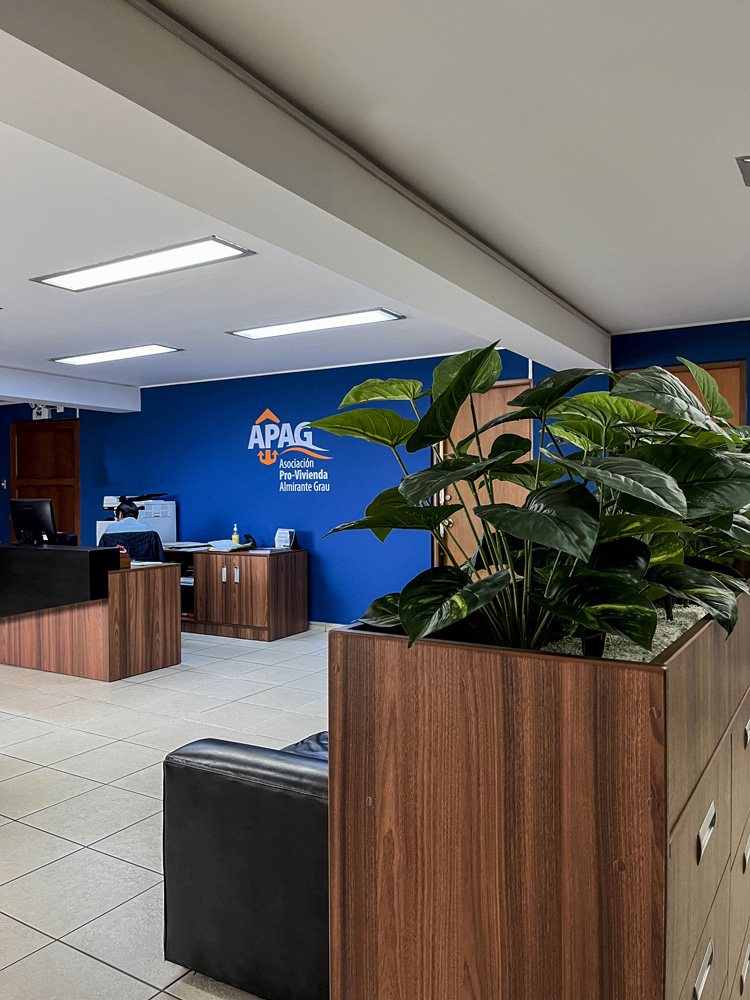
The APAG office remodeling project consists of the first, second floor and façade. They wanted to modernize the offices, but maintaining the current distribution. The tones of the new logo were played with and modern furniture was proposed to achieve a balance with the existing ones.
The façade was repainted with neutral colors, contrasting it with the blue of the logo and the portico.
- Location: San Miguel
- Program: Offices
- Area: 640 m2

