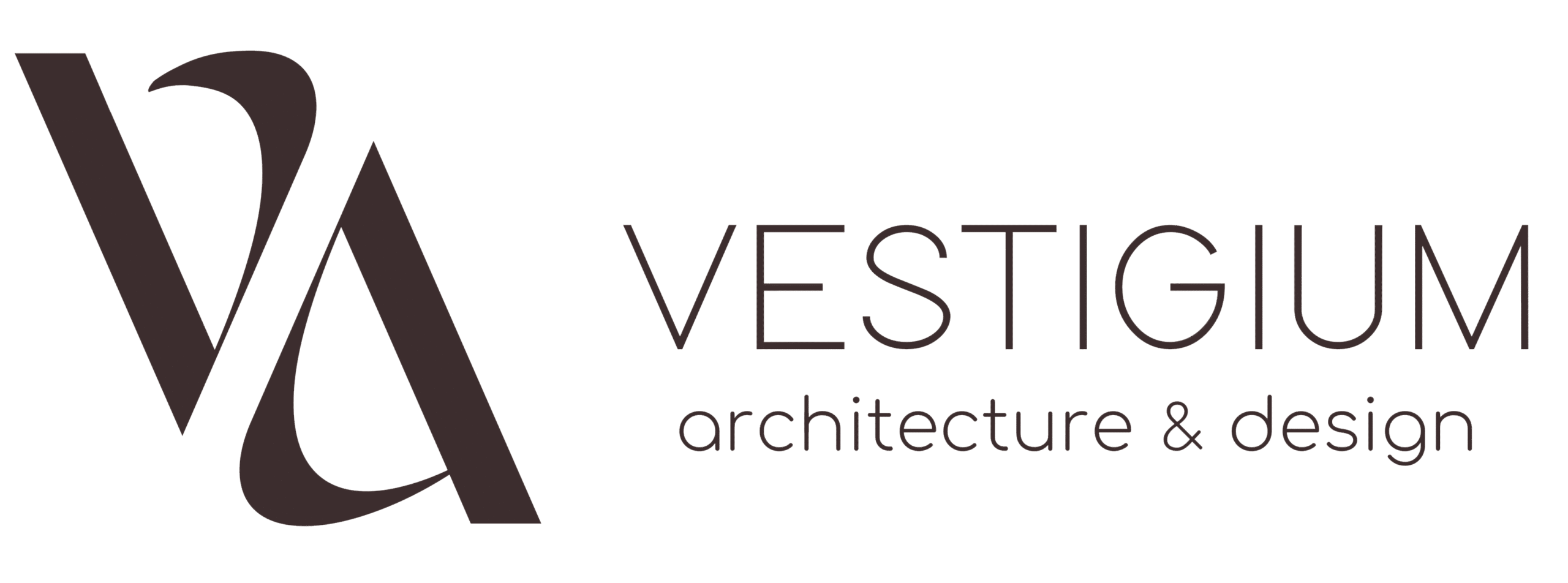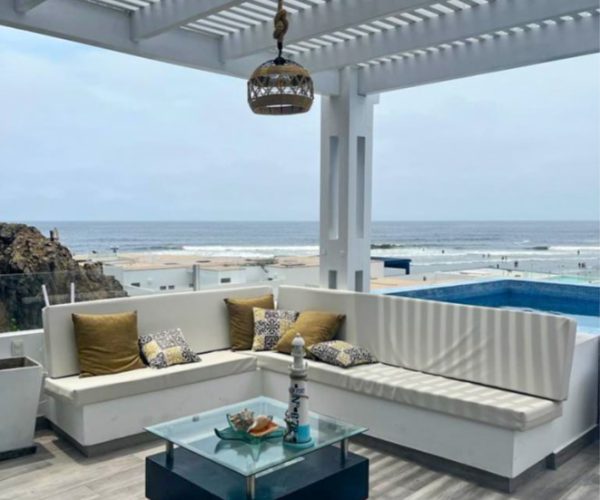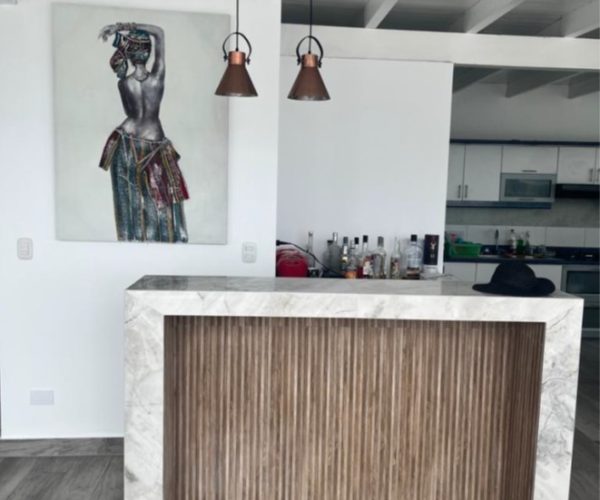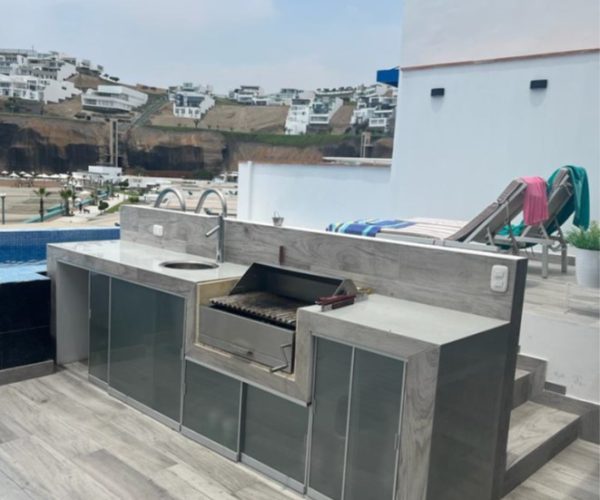Portfolio
Las Lomas 10, Beach House Remodeling
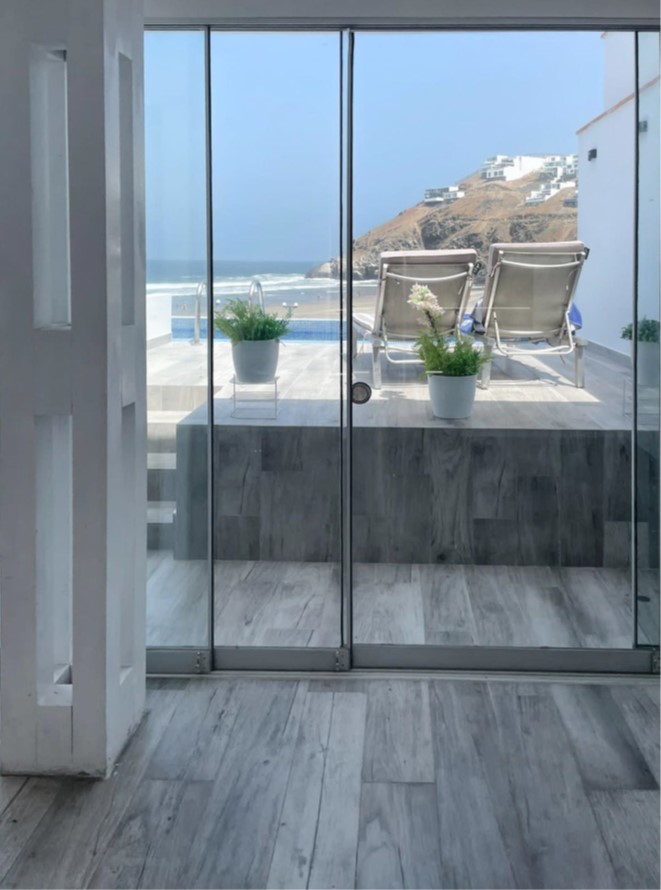
For the remodeling of the Las Lomas 10 Beach House (the project is still underway) the space was planned as an open plan so that all the rooms can interact with each other. The bathroom is relocated, parallel to it a bar and all the remodeling of the kitchen furniture was proposed.
On the terrace, an addition to the current bench was proposed to achieve a better place to be, a virtual barrier of planters is created behind the bench that fulfills a double aesthetic and protective function. In the barbecue area adjacent to the new deck, a low cabinet with opaque doors is proposed to maintain the visual order of the space.
The color palette consists of neutrals and vegetation resembling the colors of nature.
- Location: Cerro Azul
- Program: Residential
- Area:146 m2
